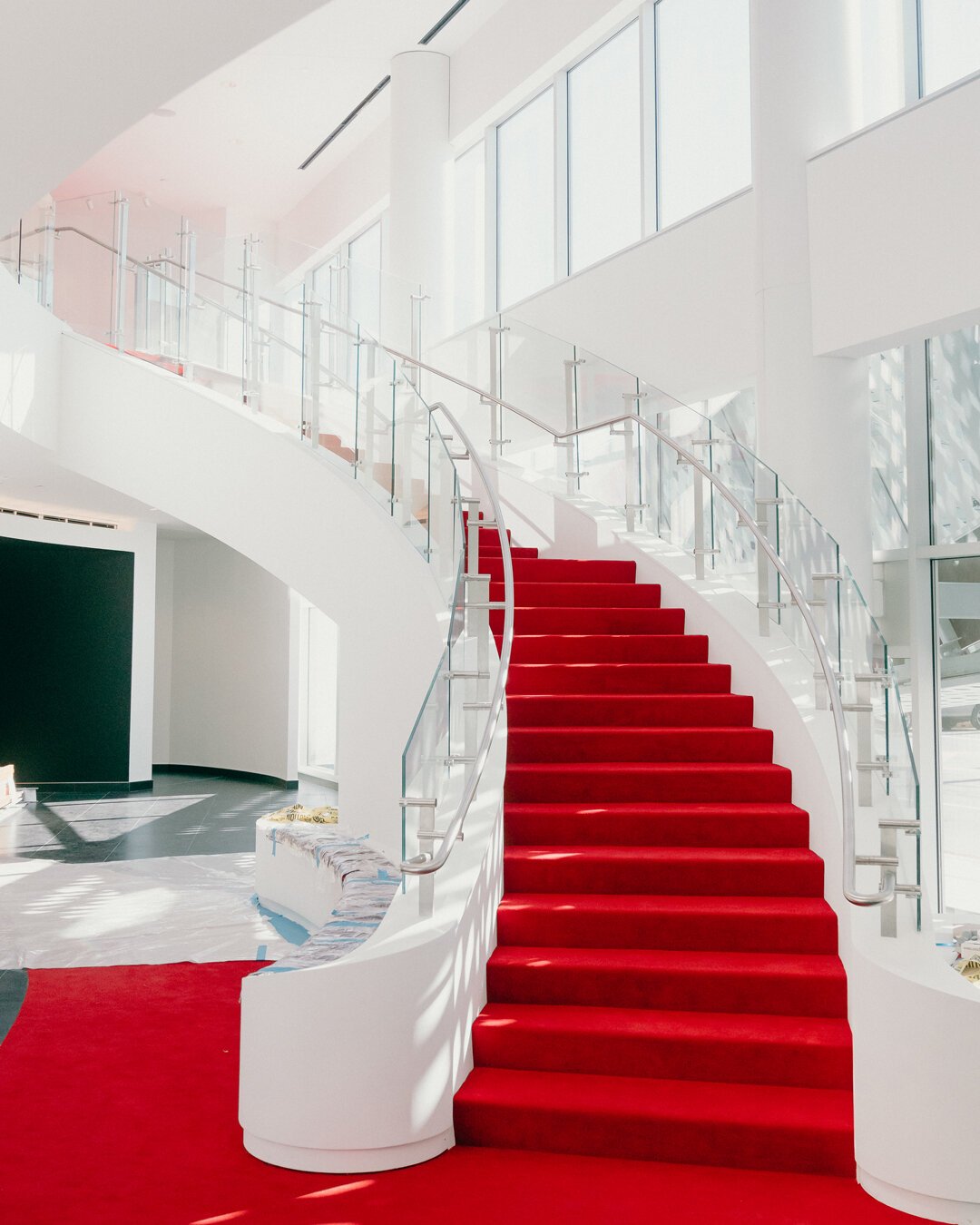




Barrymore Film Center & Museum
Role: Project Architect & Designer
Firm: H3 Hardy Collaboration Architecture
Client: Fort Lee Film Commision
Location: New Jersey
Type: New Construction
Size: 25,000 Square Feet
Your Custom Text Here
Role: Project Architect & Designer
Firm: H3 Hardy Collaboration Architecture
Client: Fort Lee Film Commision
Location: New Jersey
Type: New Construction
Size: 25,000 Square Feet